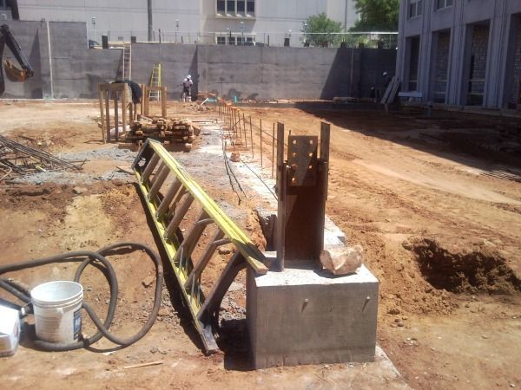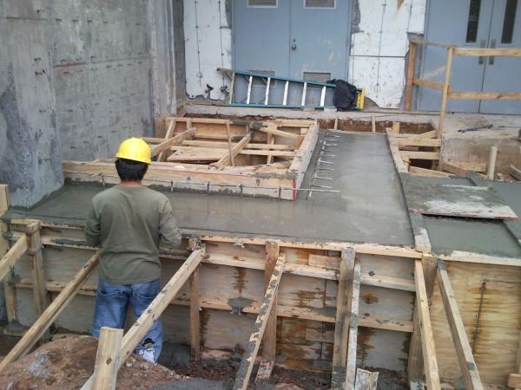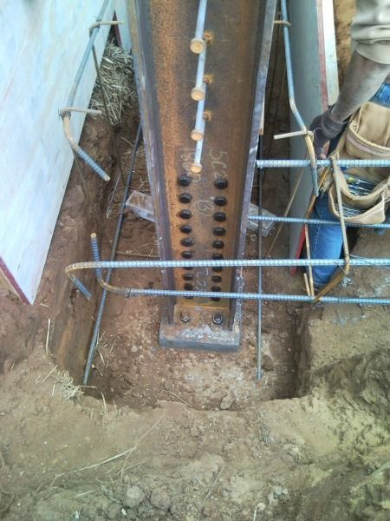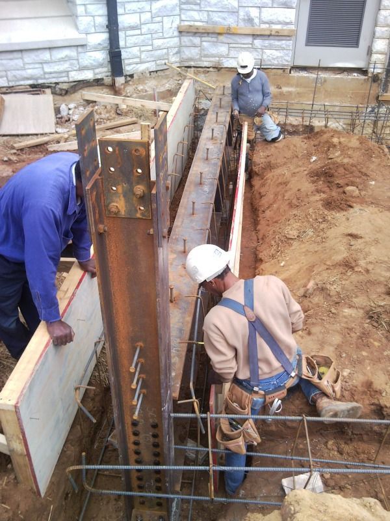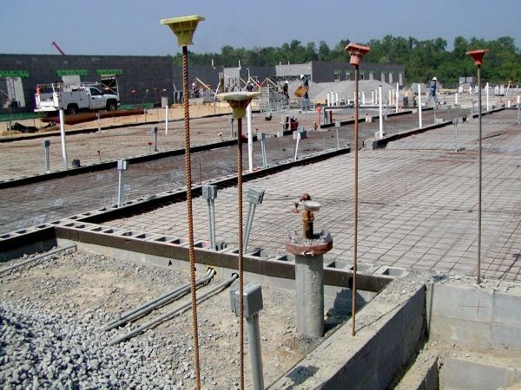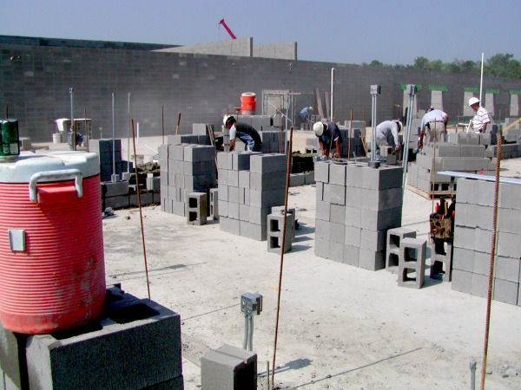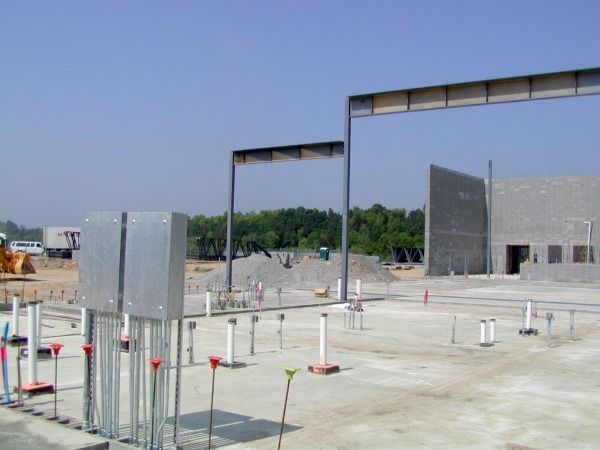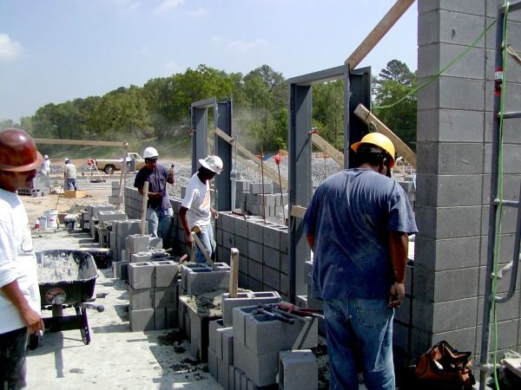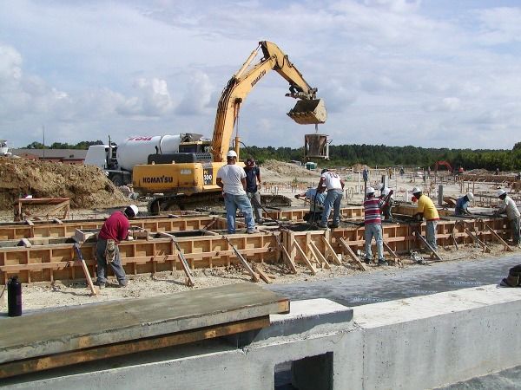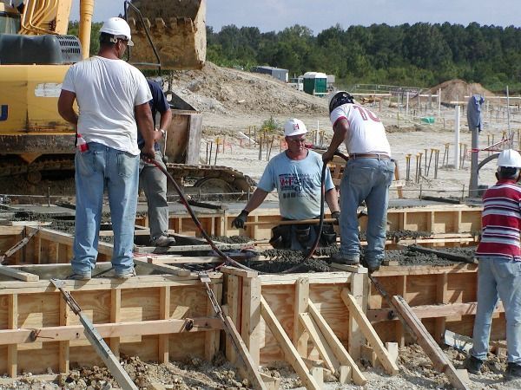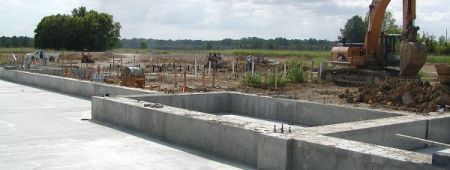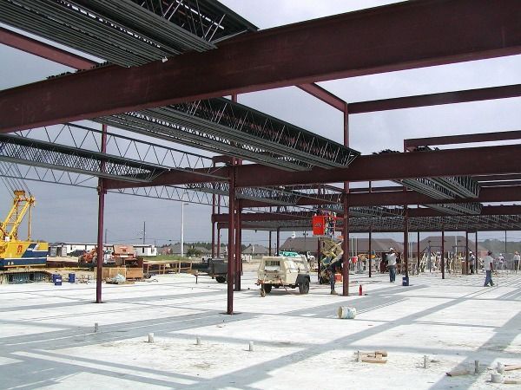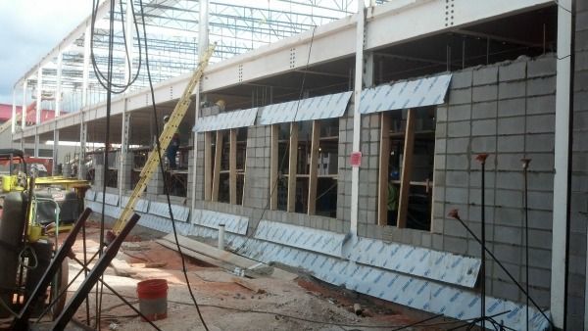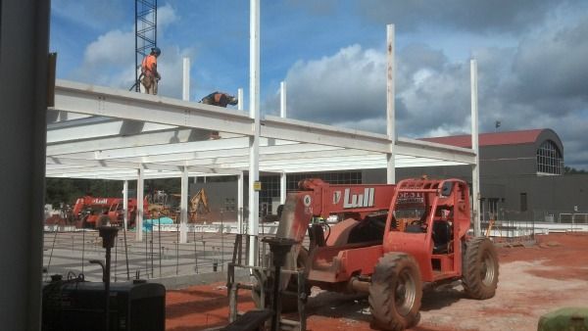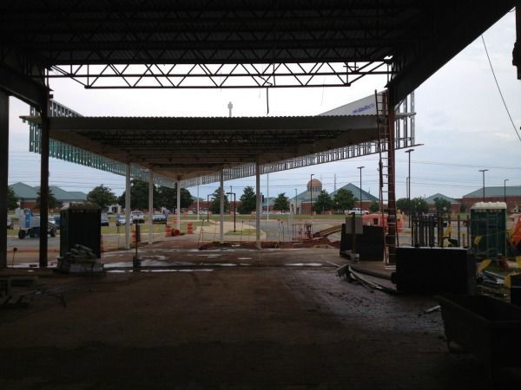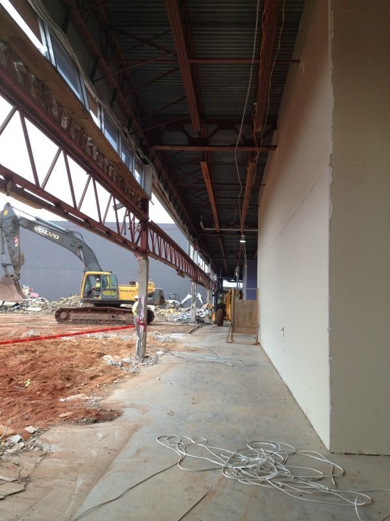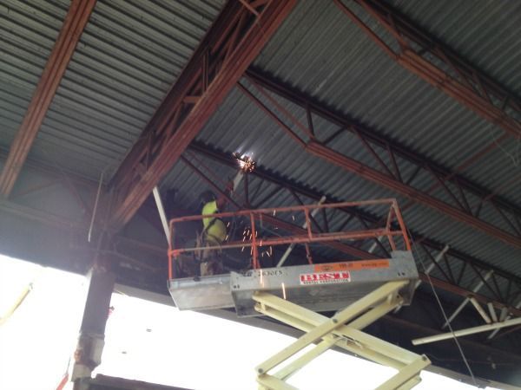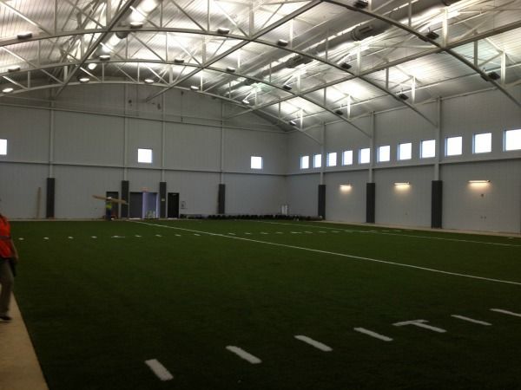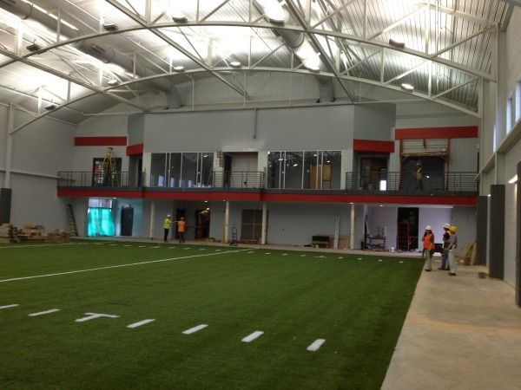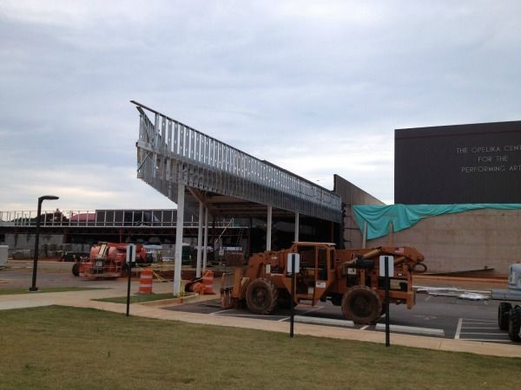Construction Administration
Often the success of even a well-planned project lies in diligent contract administration. Payne Design Group Architects believe in the importance of the architect's presence throughout the construction process and are dedicated to that end for the duration of the project. We also believe that having the design and production partners administer the construction is actually the best situation for our clients, since no one knows the plans better than those who prepared them.
Although the contractor is responsible for building in accordance with the plans and specifications, the design team should be active in helping to ensure that the construction of the facility adheres to those plans and specifications. The team is responsible for seeing that the contractor's methodology and schedule are appropriately and precisely implemented to the extent our agreement allows. Complete and accurate progress information, including minutes of weekly meetings, RFIs, ASIs, and other communication techniques, are distributed to all pertinent parties involved in a project. Our intimacy with the design, coupled with our broad understanding of the on site execution, provides the leadership, support, and direction needed for a successful project.
First Baptist Church - Montgomery, AL
Provided Construction Administration Services for the major addition to this historical church. Payne’s design included a new 1,600 seat Sanctuary, a new Fellowship Hall for 400 people, a full Commercial Kitchen, a Music Suite for 200 people, a 2,000 SF Media Center, and Education space.
Fultondale Elementary School - Fultondale, AL
Provided Construction Administration Services for the new 124,000 SF, K-6, 42 classroom school for 750 students which included a double gymnasium with bleacher seating for 800 students, kitchen, 600 seat cafeteria with stage, and a 4,500 SF media center.
Johnny Carr Middle School - Montgomery, AL
Provided Construction Administration Services for the new two-story, 125,700 SF, $23.1 million, Carr School features 40 classrooms in four classroom “pods”, science labs, a media center, cafeteria with stage and kitchen, gymnasium and locker rooms, as well as parking for 160 cars.
Opelika High School - Opelika, AL
Provided Construction Administration Services for the 145,000 SF of new classroom, cafeteria/kitchen, career technology, administration infill at the existing high school, stadium renovations and additions, and parking for 330 cars. The project involved the removal of 130,000 SF of existing building and was built in three phases.


