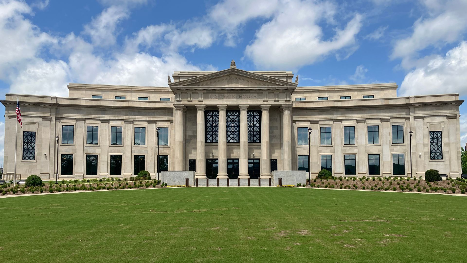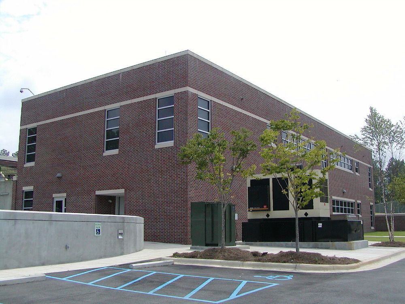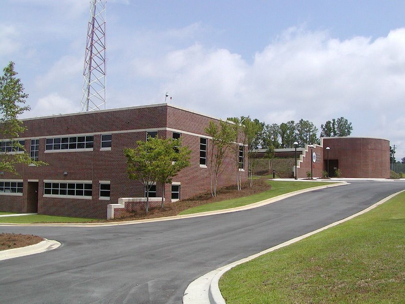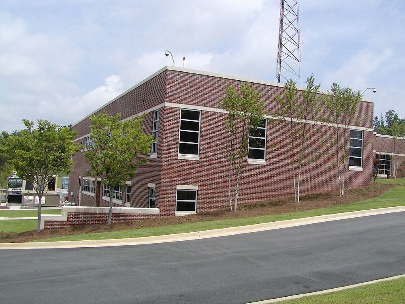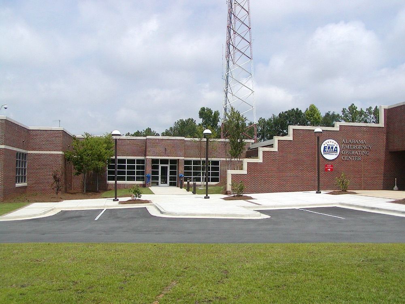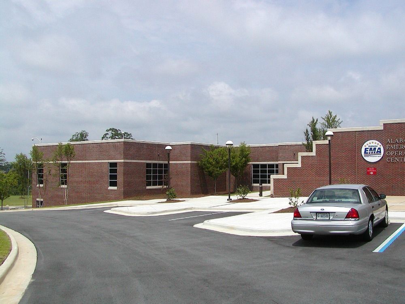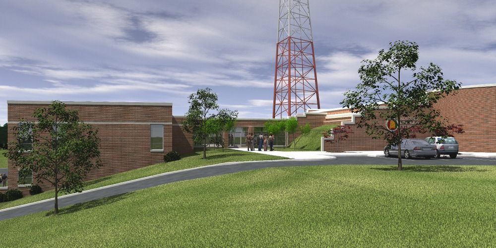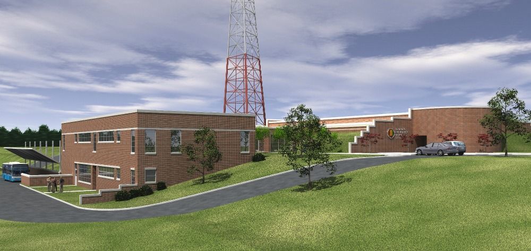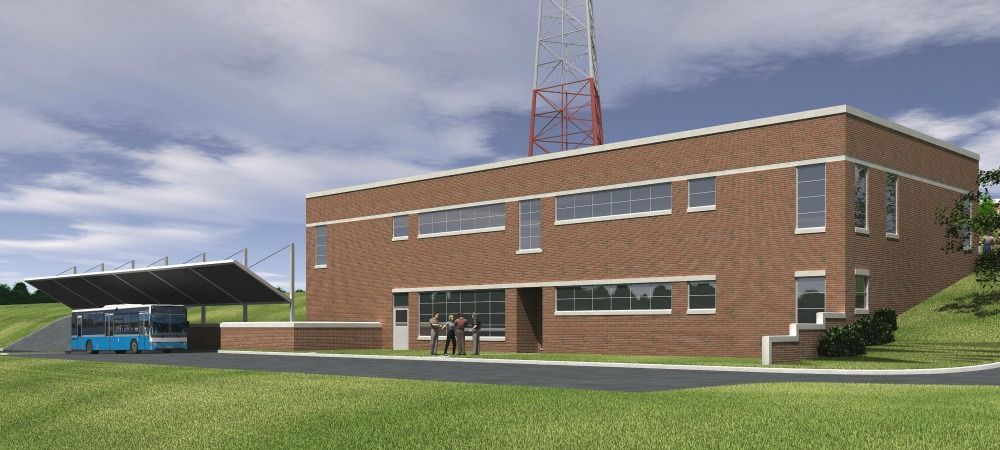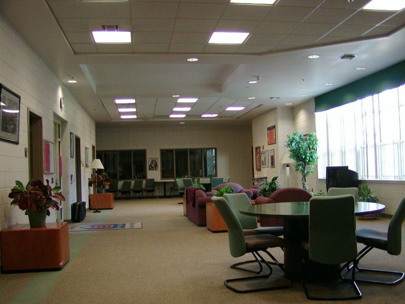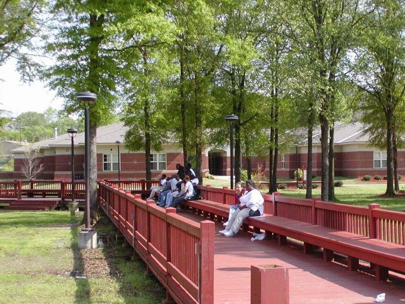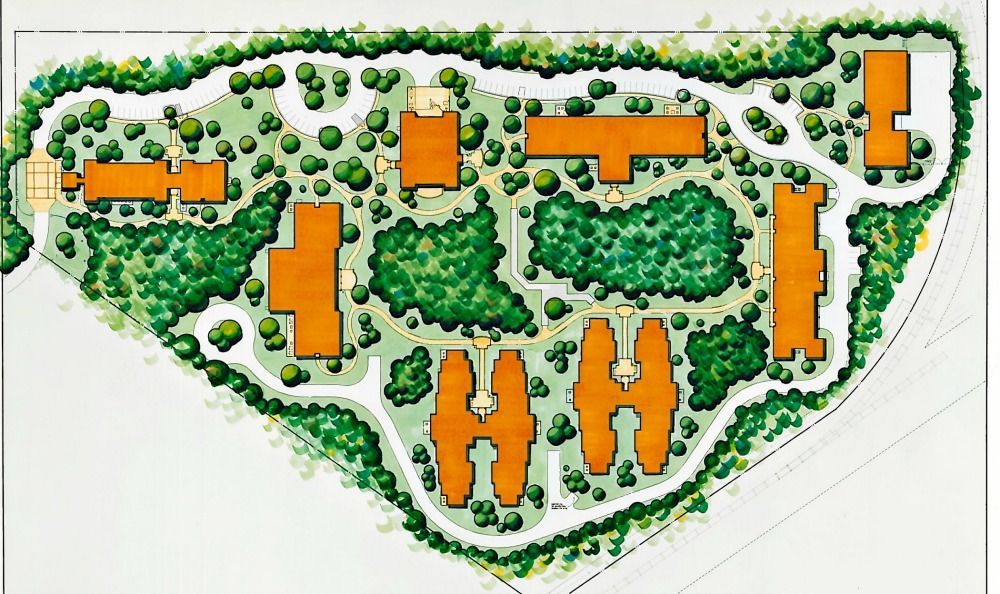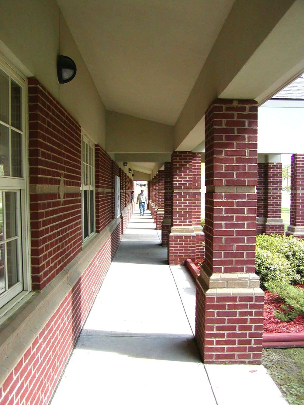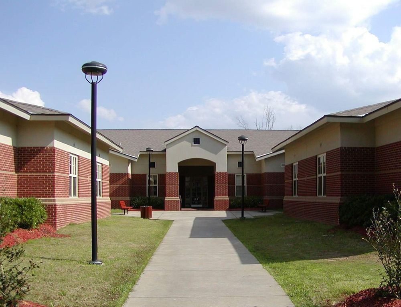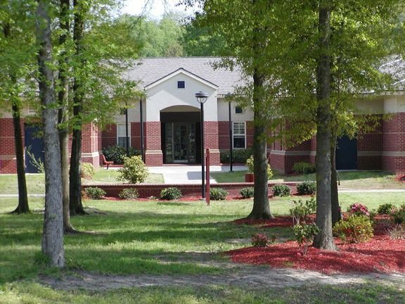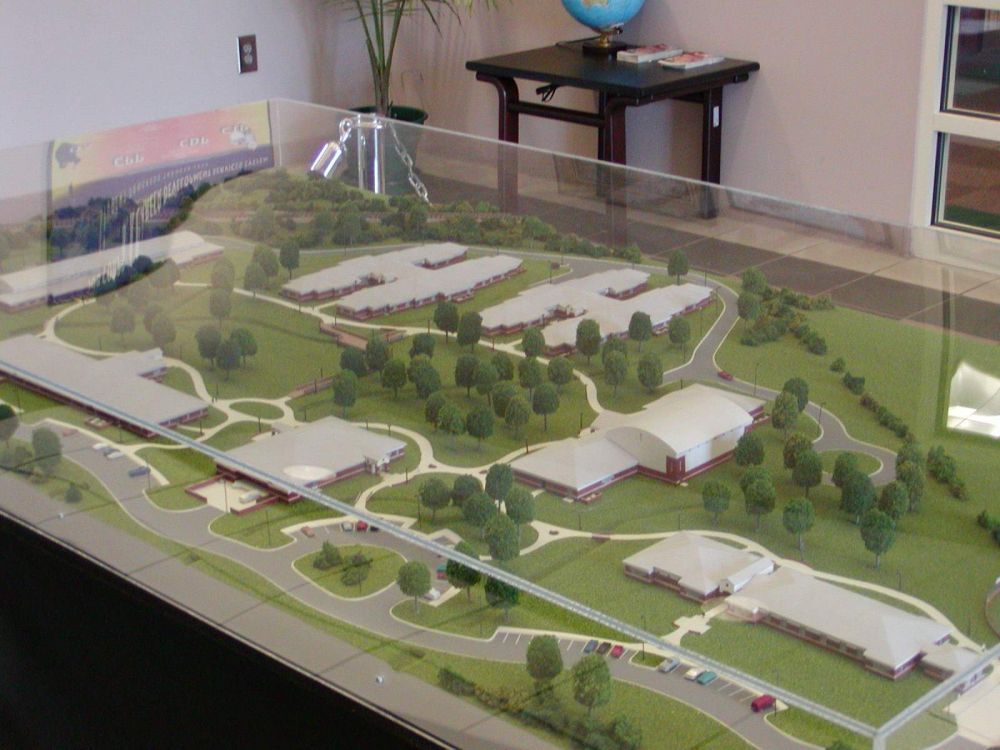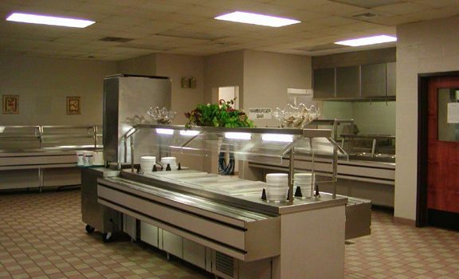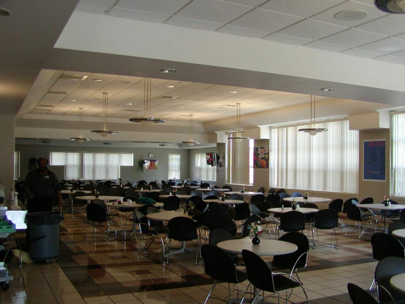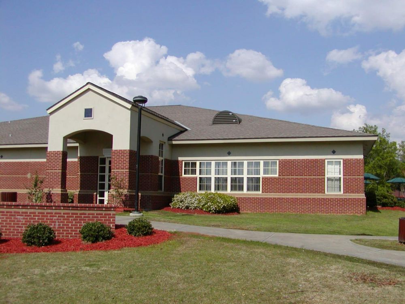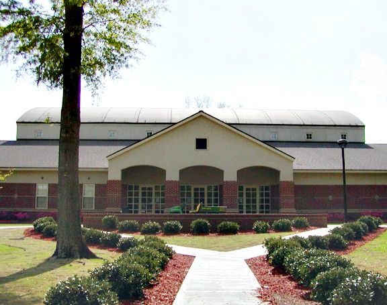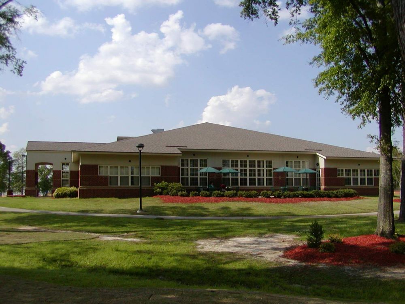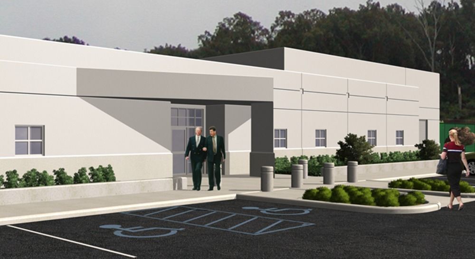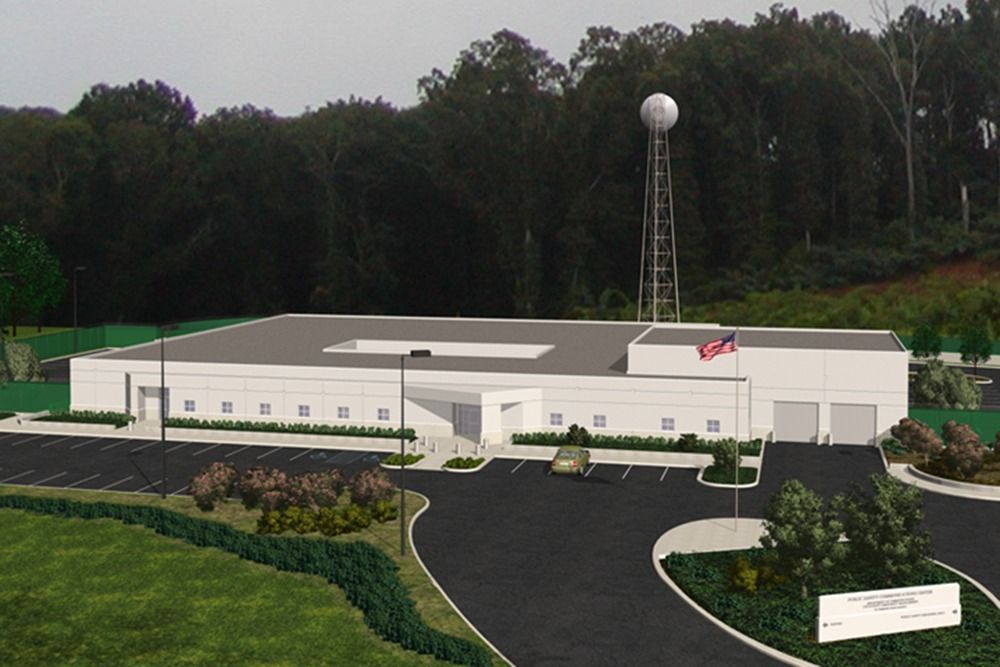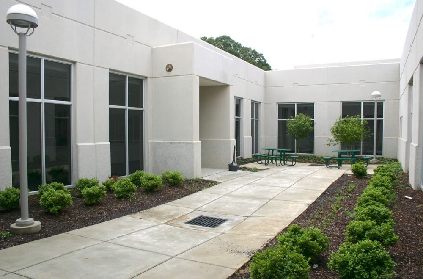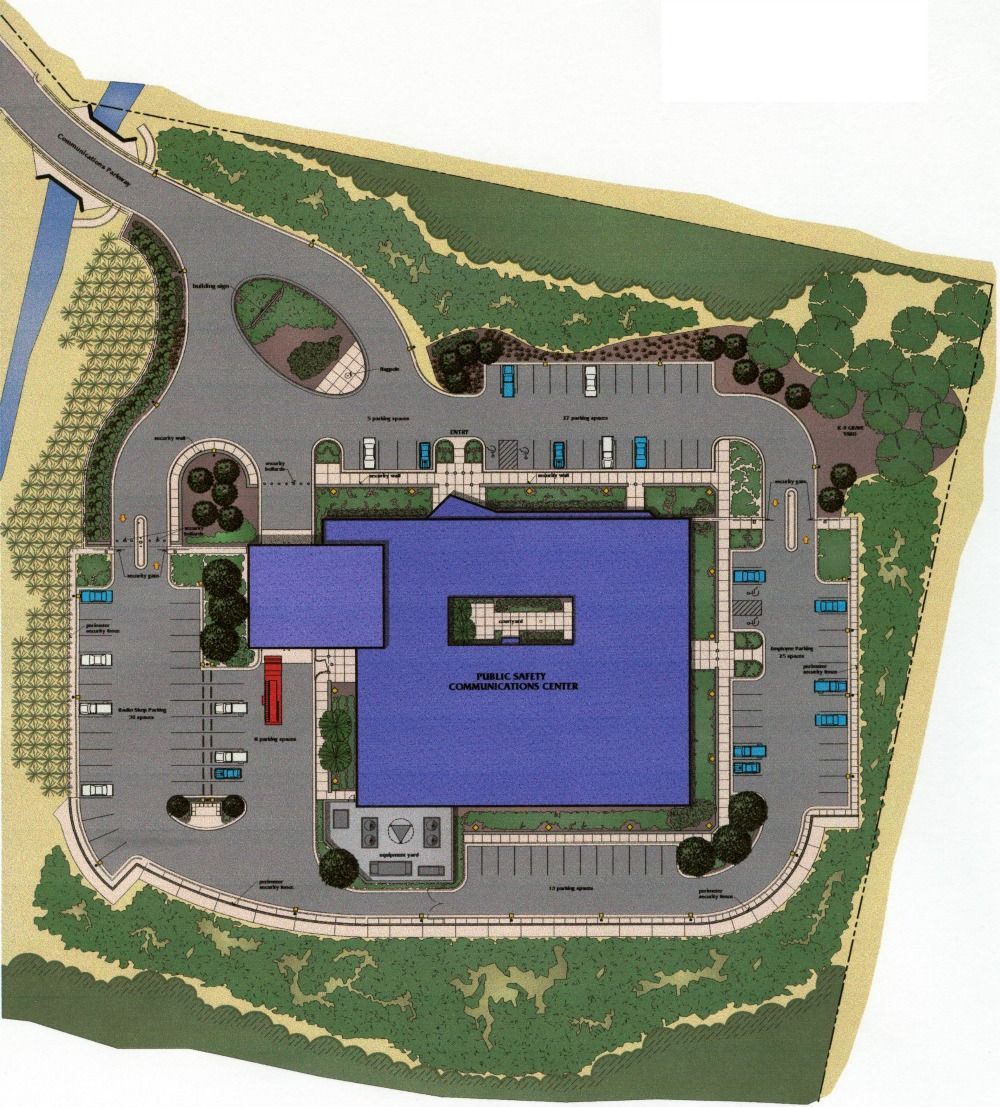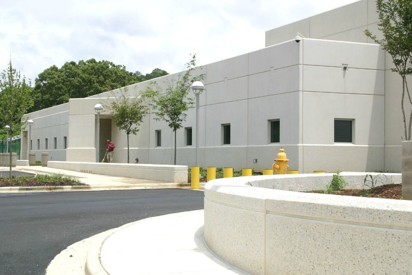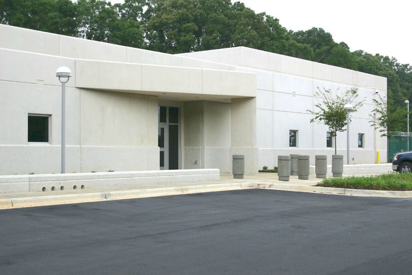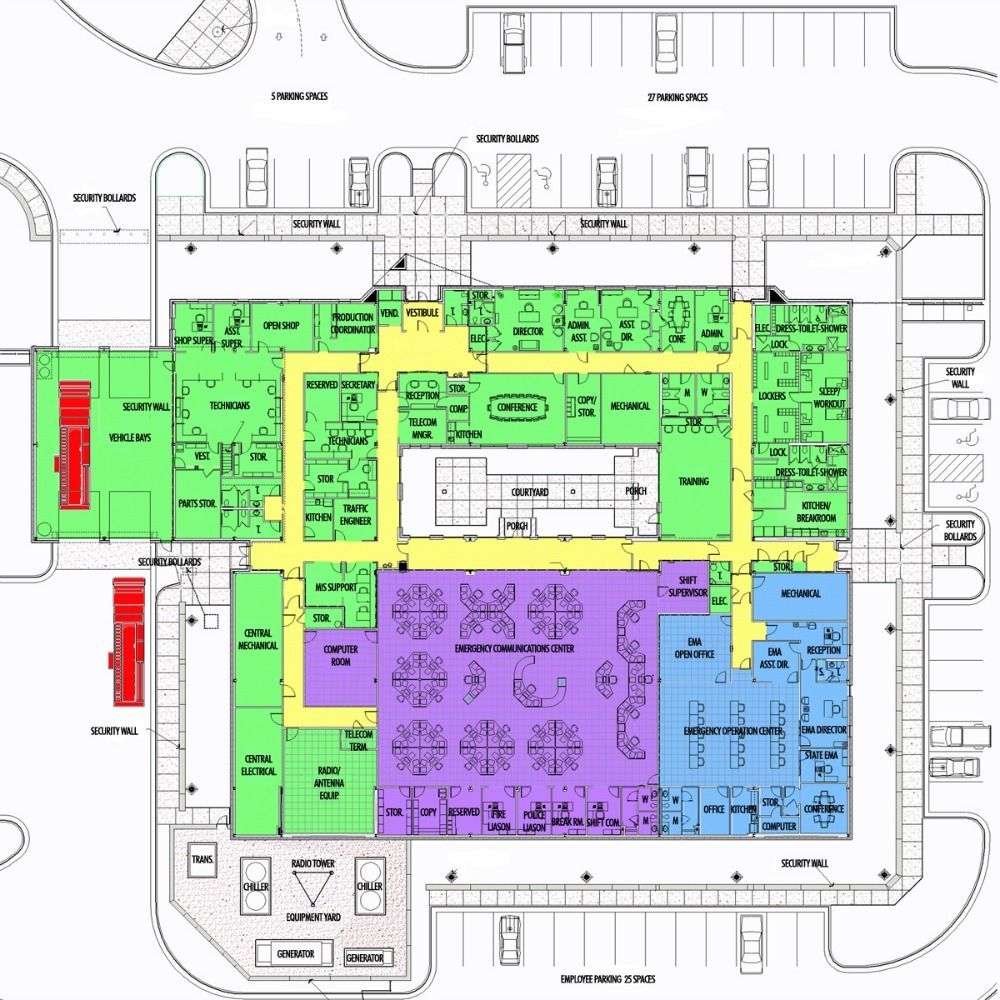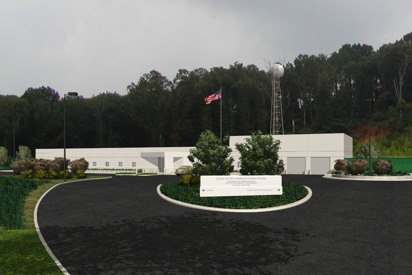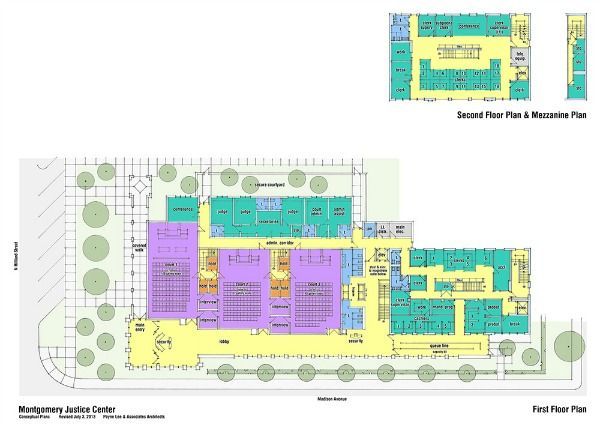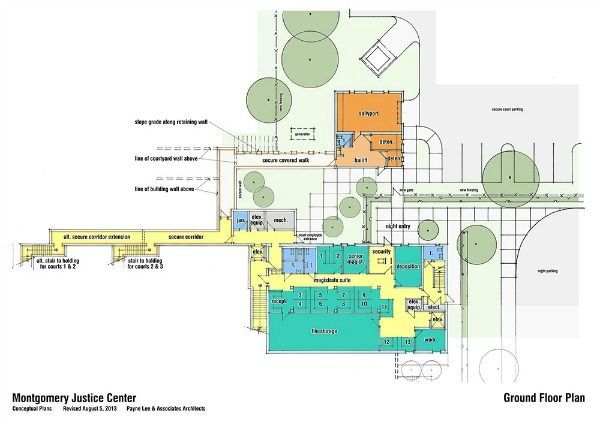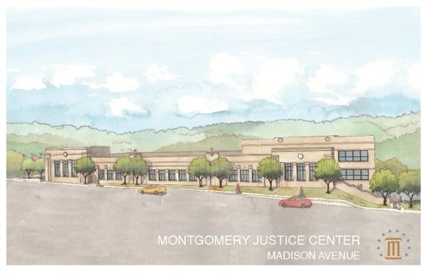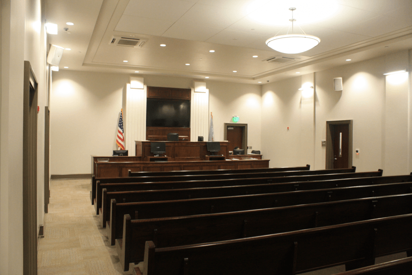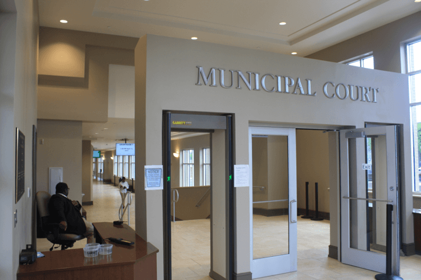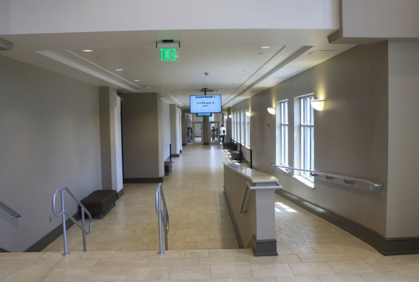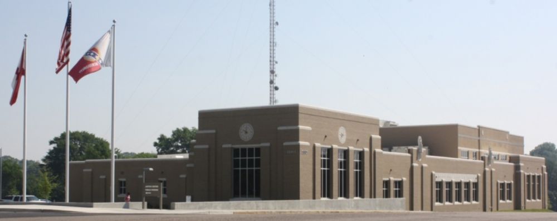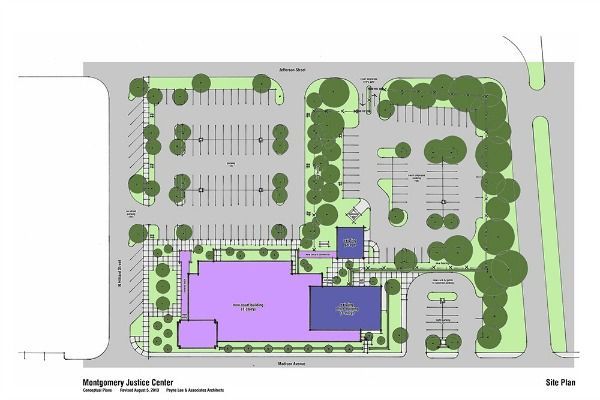Government Projects
Partial Portfolio
Payne Design Group Architects has extensive experience providing new and renovated facilities for Municipal, State, and Federal agencies. After detailed discussions with your personnel, Payne Design Group Architects will develop a complete understanding of your operations and your functional and spatial requirements, from which we can then provide designs that meet or exceed your expectations.
Alabama Emergency Management Agency - Clanton, AL
The Emergency Management Agency wanted to select an A/E firm experienced in the design of highly secure facilities that would also be able to withstand the worst forces of nature. David Payne created a 12,000 SF two-story addition for the agency’s existing facility in Clanton that not only blends in perfectly with the existing facility but also is designed to withstand a direct hit from tornadic winds. The $3.5 addition was completed in 2007.
Job Corps - Montgomery, AL
The design solution features the skillful placement of eight buildings around a pedestrian oriented common area. The facility includes two dormitories, two vocational education & training buildings, a recreational building that includes a gymnasium, a dining hall, a warehouse & an administrative/Infirmary facility. The 23 acre heavily wooded site houses these buildings for a total of 156,871 SF. The total construction cost was $14,000,000.
Public Safety Communications Center - Montgomery, AL
David Payne designed a 33,000 SF facility that functions smoothly, safely, and continuously for the City of Montgomery. The $6.5 million Emergency Communications Center serves the public 24 hours a day, and will withstand type F3, 200 mph tornadic winds, bomb blasts, and high powered rifle fire, has an uninterrupted power source as well as two emergency generators, redundant HVAC systems including backup HVAC air handling units and chillers, and fire suppression systems. The state of the art facility utilizes the latest technology in communications equipment, including an administrative PBX telephone system, the latest dispatch system equipment as well as numerous TV monitors and audio visual equipment. The building due to its construction, will withstand natural and man-made disasters, and will provide uninterrupted service for the entire community. The building low bid came in $500,000 under budget.
Montgomery Justice Center - Montgomery, AL
The project consists of 12,000 SF of new courtroom space and 13,500 SF of total interior and exterior renovation to an adjacent three story existing building. The addition will include two new courtrooms varying in capacities from 90 to 110 people and a new judge’s suite. All of the administrative/clerical space is to be housed in the renovated existing building. There is also new parking for 70 cars. The building will contain an elaborate access control system that will not only provide security from unwanted outside intrusion, it will ensure that the interior circulation of judges, defendants, and the public will be separated from each other. Construction began August 2015.

