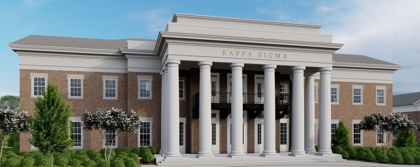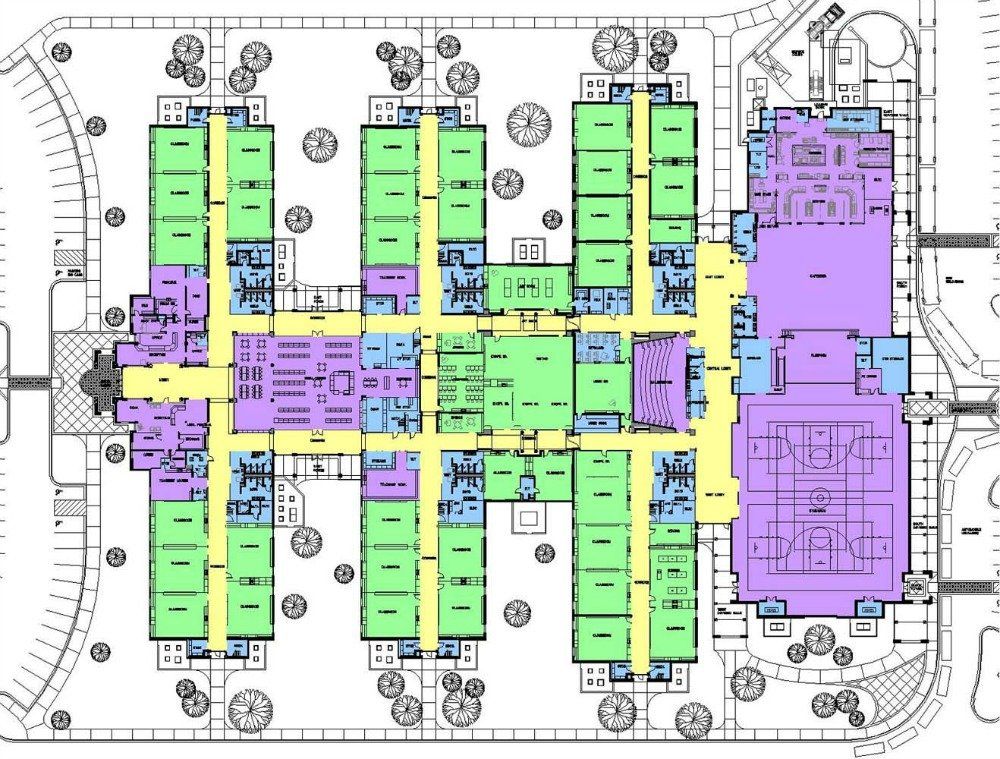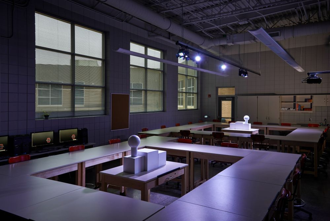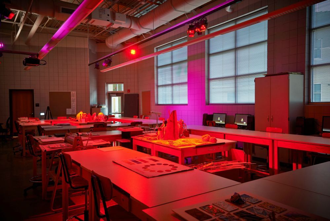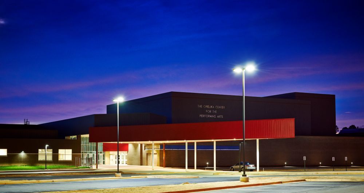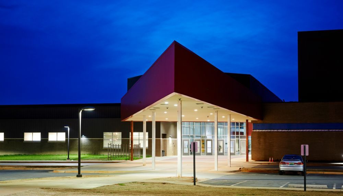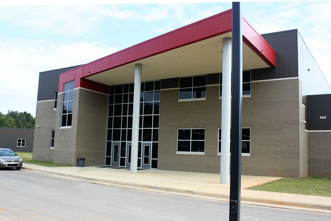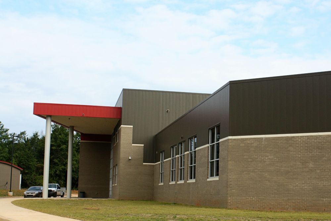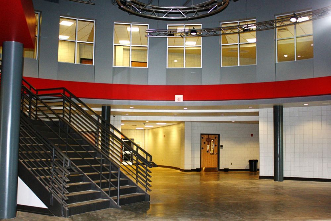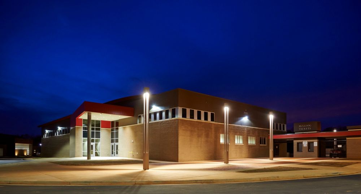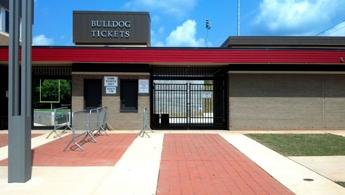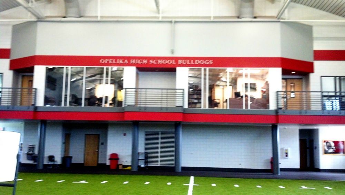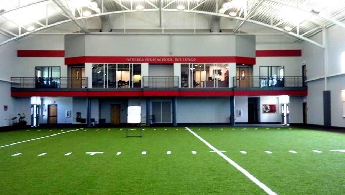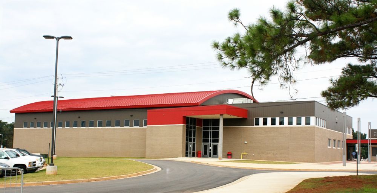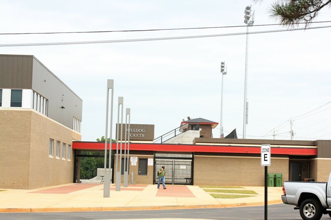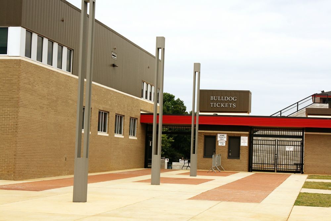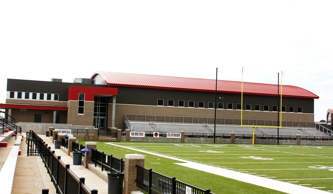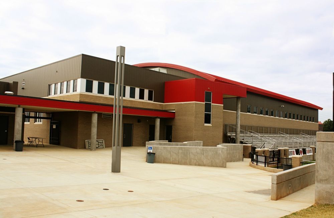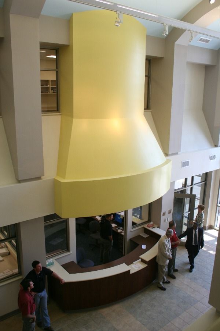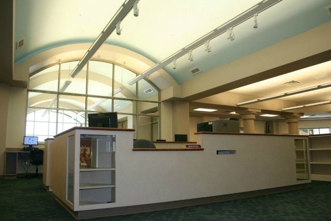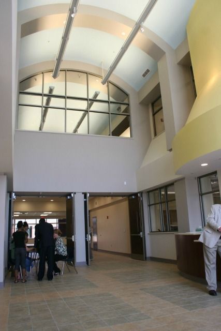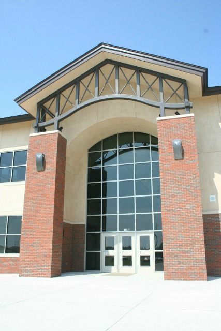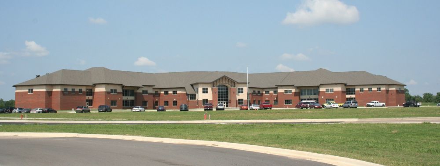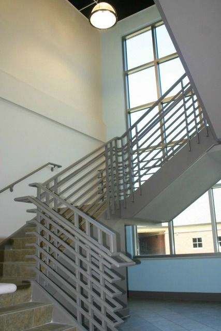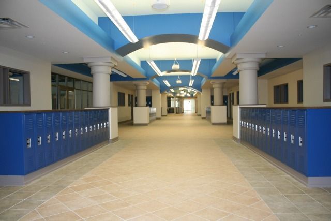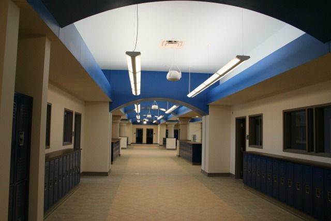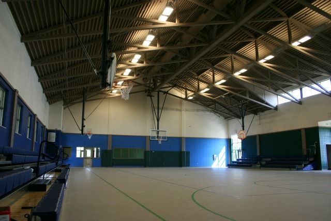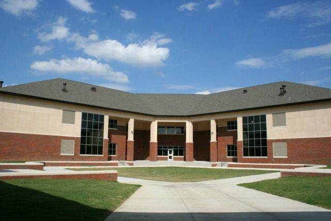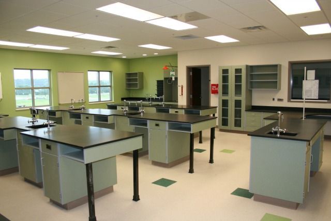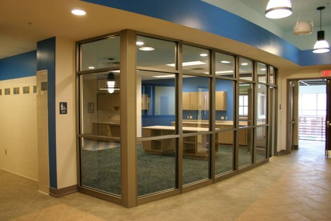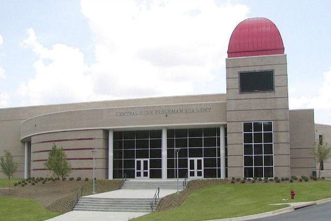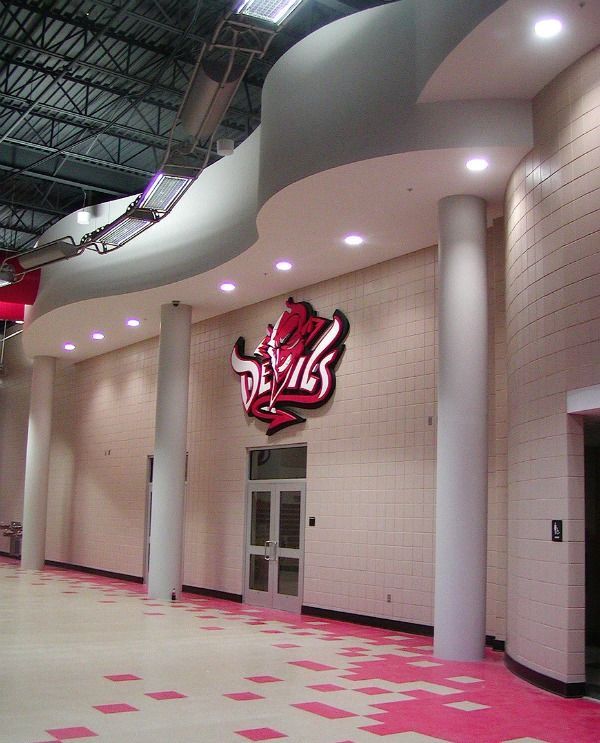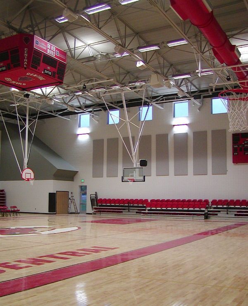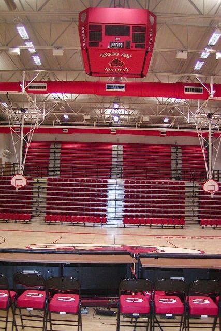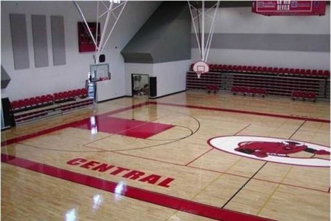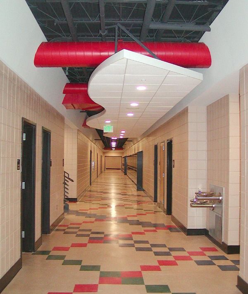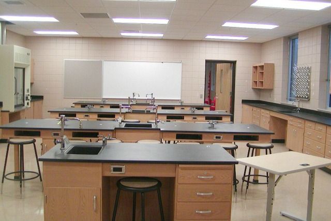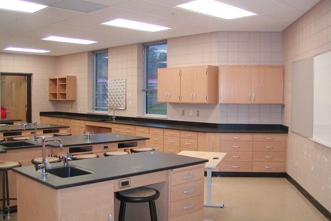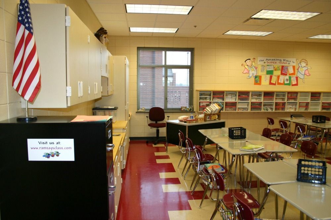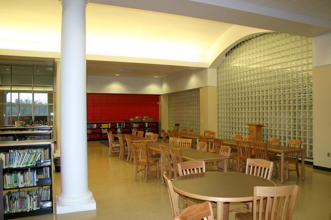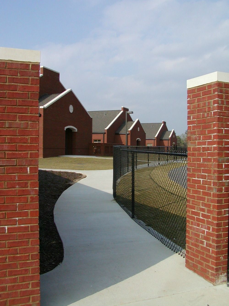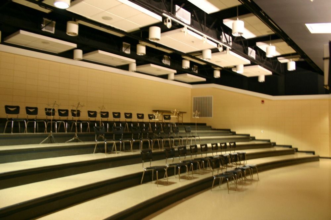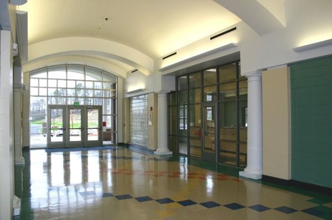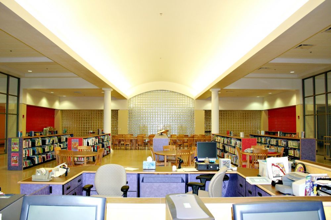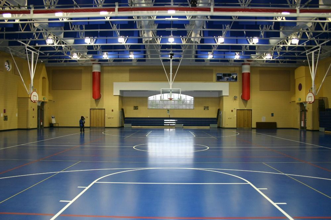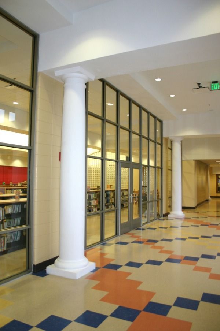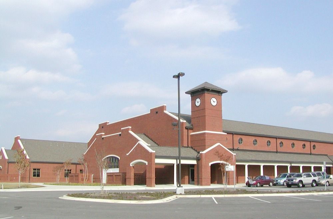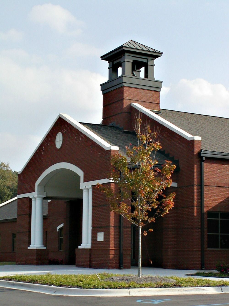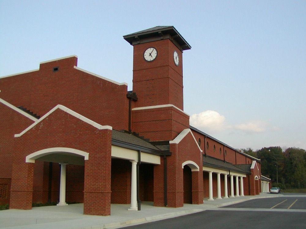David H. Payne, AIA, LEED AP has 45 years experience as a practicing design architect. He has designed and managed at least a hundred school projects costing anywhere from $250,000 to $38 million. Because of his extensive and successful K-12 design experience and expertise, Mr. Payne, his staff and his engineering consultants have proven during their many years of working together on numerous educational projects that they have the necessary qualifications to provide your system with the highest standard of professional design and construction administration services. Mr. Payne employs the “let’s solve this problem together” philosophy on every design project, in that he develops a complete understanding of each project's unique demands by personally working closely with each client from the beginning of the design process until the completion of construction. We are certain that after detailed discussions with you and your personnel, Payne Design Group Architects will have a complete understanding of your school system’s functional and spatial requirements prior to their beginning any of the actual design process. Our firm has no preconceived ideas, no stock solutions, and no “one size fits all” design philosophy. We won’t be satisfied with any proposed design concept that we present to you until you are satisfied that we have created a new facility design, or a renovation design, or an addition design that precisely meets or exceeds your expectations.
Educational Projects
Partial Portfolio
Opelika High School - Opelika, AL
145,000 SF of new classroom, cafeteria/kitchen, career technology, administration infill at the existing high school, stadium renovations and additions, parking for 330 cars. The project included the removal of 130,000 SF of existing building, and the major renovation of 34,000 SF of space and the minor renovation of 15,000 SF plus new insulation and new roof membrane over all of these existing renovated areas. The project cost was $38.6 million.
Johnnie R. Carr Middle School - Montgomery, AL
The new two-story, 125,700 SF, $23.1 million, Johnnie R. Carr School features 40 classrooms in four classroom “pods”, science labs, a media center, cafeteria with stage and kitchen, gymnasium and locker rooms, as well as parking for 160 cars. This joint venture project, which was designed by lead architects David Payne and Mark Lee to accommodate a capacity of 900 students, welcomed its first class of students in August 2009.
Central High Freshman Academy - Phenix City, AL
Mr. Payne designed three very successful school projects for the Phenix City Board of Education between 2002 and 2006. It was an easy choice for the Board to select the firm to design the new 500 student Freshman Academy at the Central High School campus. This 70,000 SF, two-story, 21 classroom facility addition includes a 1500 seat varsity sports gymnasium, P.E. and varsity sport locker rooms, new cafeteria, kitchen, and media center.
Fultondale Elementary - Birmingham, AL
A new 124,000 SF, K-6, 42 classroom school for 750 students, includes a double gymnasium with bleacher seating for 800 students, kitchen, 600 seat cafeteria with stage, and a 4,500 SF media center. The inviting appearance for the new school produces a child friendly atmosphere evidenced by the enthusiasm that the children of Fultondale have for their brand new facility. Our firm also prepared the conceptual design for a four field softball/baseball complex as well as a new football stadium for the high school on the property immediately adjacent to the new elementary school.

